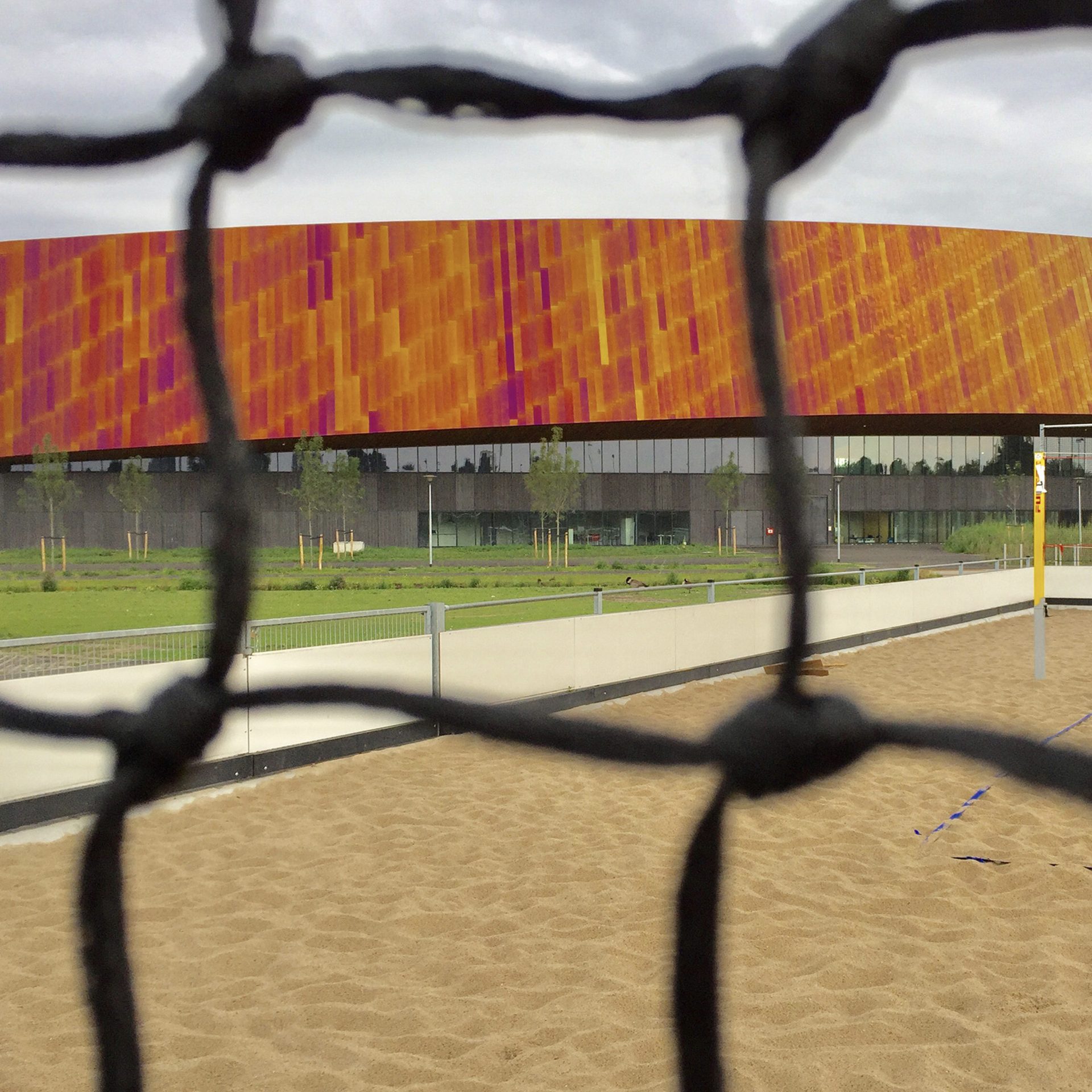We have carried out various projects for the Hague University of Applied Sciences. A portrait 65″ display is built into the reception hall. A video wall of 2×2 displays hangs from the ceiling. We also made the construction and conversion for this. When it comes to suspended constructions in public areas, we always work with a structural engineer. There is also a small “do it yourself studio” with background. A creative space is equipped with a whiteboard and special “clock” that indicates how long the meeting will take to use your time as efficiently as possible. The table has wooden flaps with storage space. Simple icons show what's inside on the valves. The video conference room has a Pebble XL table and a wall for the displays.
Professional AV Interior solutions
Menu
